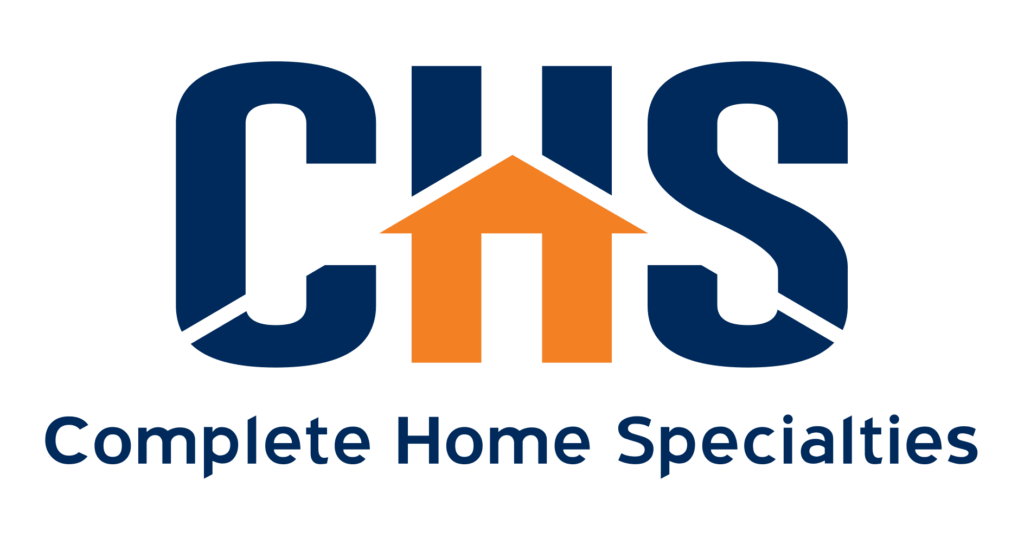Open Floor Plans: Making the Most of Your Home’s Layout in Vestavia Hills
In the charming city of Vestavia Hills, Alabama, many homeowners are embracing the trend of open floor plans to create a more spacious and welcoming living environment. Open floor plans have become increasingly popular in recent years for their versatility, functionality, and ability to enhance the overall appeal of a home. If you are considering remodeling or building a new home in Vestavia Hills, incorporating an open floor plan could be a game-changer in maximizing your home’s layout and creating a modern, inviting space for your family and guests.
What is an Open Floor Plan?
An open floor plan is a design concept that eliminates barriers such as walls and partitions between the main living areas of a home, typically including the kitchen, dining room, and living room. This open layout creates a seamless flow between spaces, allowing for better natural lighting, improved communication, and a sense of spaciousness within the home.
Advantages of Open Floor Plans
1. Enhanced Social Interaction: Open floor plans facilitate better communication and interaction among family members and guests. Whether you are cooking in the kitchen, dining in the adjacent area, or relaxing in the living room, an open layout allows for easy conversation and connection.
2. Natural Light and Airflow: By removing walls and partitions, open floor plans promote better natural lighting and airflow throughout the home. This can create a brighter, more inviting atmosphere and reduce the need for artificial lighting during the day.
3. Flexible Design Options: With an open floor plan, you have the flexibility to customize and arrange your living spaces according to your lifestyle and preferences. Whether you prefer a more casual setup for entertaining or a formal layout for family gatherings, the possibilities are endless.
4. Increased Resale Value: Homes with open floor plans are highly sought after in the real estate market due to their modern appeal and functionality. Investing in an open layout can potentially increase the resale value of your home in Vestavia Hills.
Tips for Making the Most of Your Open Floor Plan
1. Define Zones: While open floor plans offer a seamless flow between spaces, it is essential to define specific zones for different activities. Use furniture, rugs, and lighting to create distinct areas for cooking, dining, and relaxing.
2. Incorporate Built-in Storage: Maximize the space in your open floor plan by incorporating built-in storage solutions such as shelves, cabinets, and drawers. This will help reduce clutter and maintain a clean, organized look.
3. Consider Traffic Flow: When designing your open floor plan, consider the traffic flow and ensure that there is enough space for movement between different areas. Avoid overcrowding with furniture and maintain a clear path for easy navigation.
4. Personalize with Decor: Add your personal touch to the open floor plan by incorporating decor elements that reflect your style and personality. From artwork and plants to accent pillows and rugs, accessories can enhance the overall look and feel of the space.
In conclusion, open floor plans offer numerous benefits for homeowners in Vestavia Hills who are looking to maximize their home’s layout and create a modern, functional living space. By incorporating an open layout, you can enhance social interaction, improve natural lighting, and increase the overall appeal and value of your home. Consider the tips mentioned above to make the most of your open floor plan and enjoy the benefits of this popular design trend in your Vestavia Hills home.


