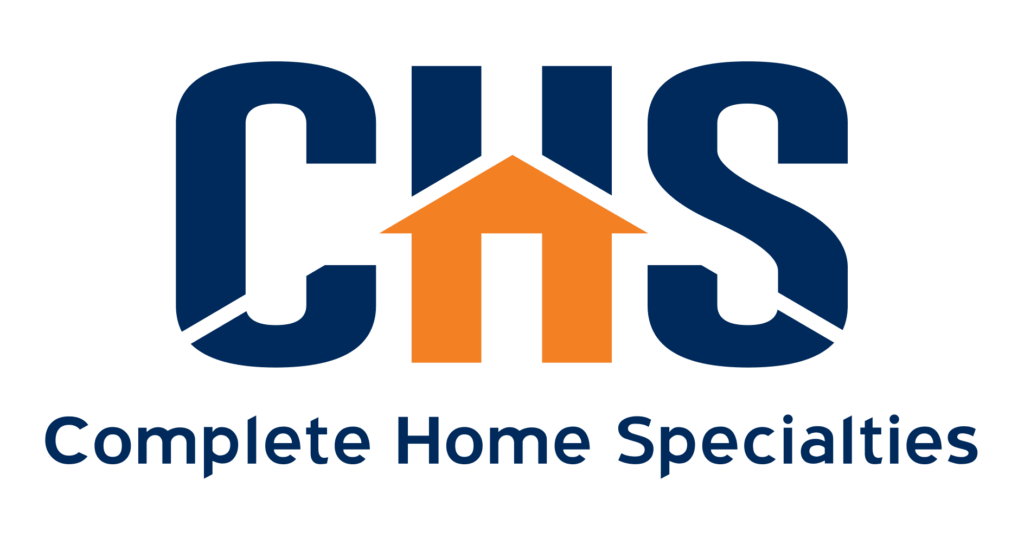When it comes to renovating your home in Fairfield, maximizing the floor plan is essential in creating a space that is both functional and visually appealing. Whether you are looking to increase the resale value of your home or simply enhance your living experience, thoughtful planning and design can make a significant difference in the outcome of your remodel. Here are some tips on how to maximize your Fairfield home’s floor plan during a remodel:
1. Assess Your Needs and Goals: Before starting any remodeling project, it is important to assess your needs and goals for the space. Consider how you currently use the space and what improvements you would like to make. Are you looking to create an open concept layout, add more storage, or improve the flow of the space? Understanding your needs and goals will help guide the design process and ensure that the end result meets your expectations.
2. Optimize Layout and Traffic Flow: When redesigning your floor plan, consider the flow of traffic throughout the space. Ensure that there are clear pathways and that the layout allows for easy movement between rooms. Avoid placing furniture or fixtures in a way that obstructs traffic flow, and consider creating designated zones for different activities to maximize functionality.
3. Utilize Multifunctional Spaces: In smaller homes, maximizing space is key. Consider incorporating multifunctional spaces that can serve multiple purposes, such as a home office that can also double as a guest room or a dining area that can be transformed into a workspace. This will help you make the most of your square footage and create a versatile living environment.
4. Embrace Natural Light: Natural light can make a space feel larger and more inviting. When remodeling your Fairfield home, consider ways to maximize natural light, such as installing larger windows, adding skylights, or incorporating glass doors. This will not only brighten up the space but also create a connection to the outdoors, enhancing the overall ambiance of your home.
5. Consider Custom Storage Solutions: Storage is often a key concern for homeowners, especially in smaller homes. When remodeling your Fairfield home, consider incorporating custom storage solutions to maximize space and keep your home organized. Built-in cabinets, shelving units, and hidden storage options can help you make the most of every inch of your home while keeping clutter at bay.
By following these tips and working with a professional designer or contractor, you can maximize your Fairfield home’s floor plan during a remodel and create a space that is both beautiful and functional. With careful planning and thoughtful design choices, you can transform your home into a place that perfectly suits your lifestyle and enhances your everyday living experience.


