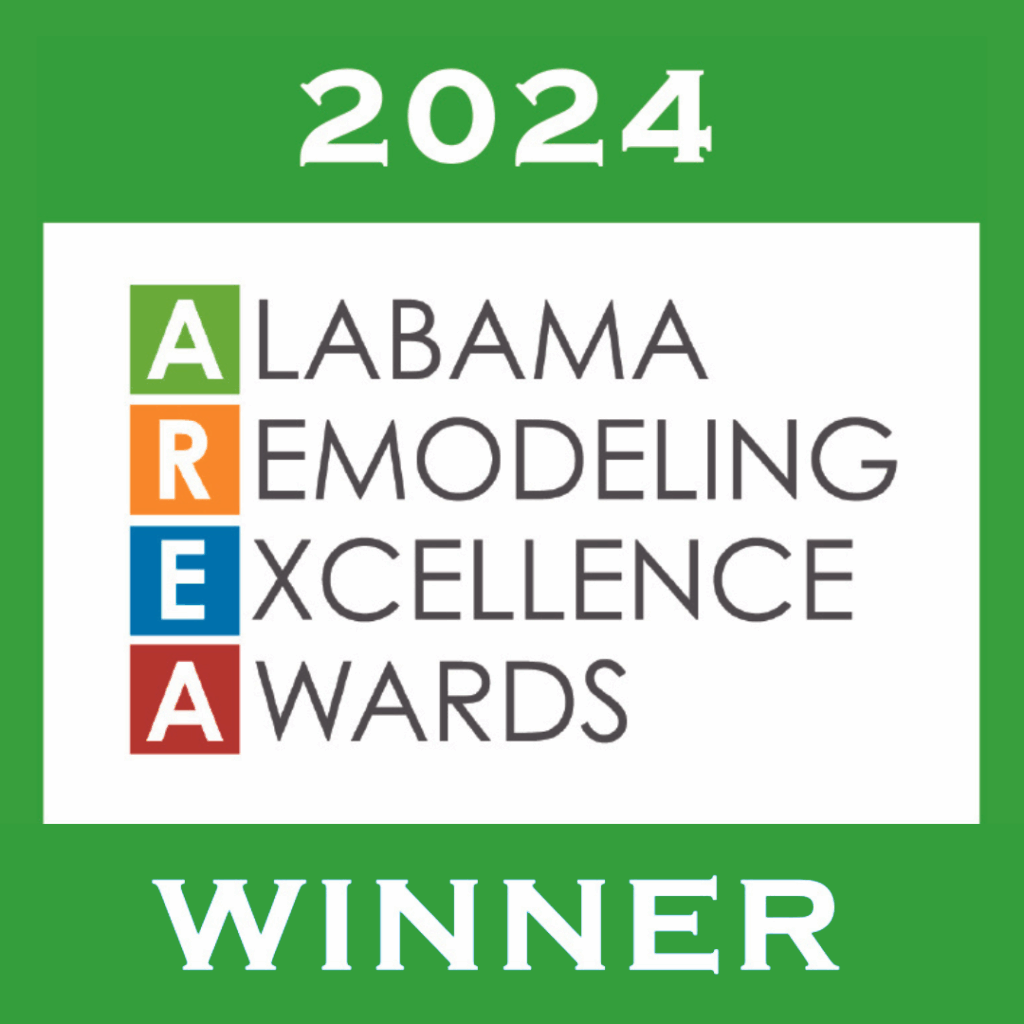In the world of interior design, open floor plans have become increasingly popular for homeowners looking to create a sense of spaciousness and flow within their living spaces. Vestavia Hills, with its beautiful landscapes and growing community, is the perfect place to embrace the open floor plan trend and make the most of your home’s layout.
Open floor plans, characterized by the removal of walls that traditionally separate different rooms such as the kitchen, dining, and living areas, offer a multitude of benefits for homeowners. One of the key advantages is the enhancement of natural light and air circulation throughout the home, creating a bright and inviting atmosphere. In a city like Vestavia Hills, where the natural beauty of the surroundings is a major draw, maximizing natural light can truly elevate the living experience.
Another advantage of open floor plans is the flexibility they provide for hosting gatherings and entertaining guests. Whether you are hosting a dinner party or a casual get-together, an open layout allows for seamless interaction between the host and guests, making entertaining a more enjoyable experience. Additionally, the lack of walls can create a sense of togetherness and connectivity among family members, as everyone can easily move between different areas of the home without feeling isolated.
When it comes to designing and decorating an open floor plan in Vestavia Hills, there are a few key tips to keep in mind. Firstly, consider using cohesive color schemes and materials throughout the space to create a harmonious flow from one area to the next. Incorporating elements of the surrounding landscape, such as earthy tones and natural textures, can help connect the indoor space with the outdoor environment.
In terms of furniture placement, consider using area rugs and strategically placed furniture to define separate zones within the open layout. This can help create a sense of purpose for each area, whether it be a cozy reading nook or a formal dining space. Additionally, incorporating statement pieces such as a large sectional sofa or a statement dining table can anchor the space and add personality to the overall design.
Overall, embracing an open floor plan in your Vestavia Hills home can transform the way you experience and interact with your living space. By maximizing natural light, promoting connectivity, and incorporating thoughtful design elements, you can create a home that is both functional and aesthetically pleasing. So why not consider opening up your space and making the most of your home’s layout in this vibrant city?


